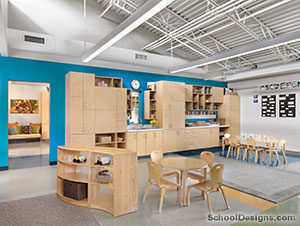Ladue Hortin Watkins High School, Performing Arts Center
St. Louis, Missouri
The Ladue School District envisioned a state-of-the-art high school performing-arts center that would serve the community. The existing theater was transformed into a versatile venue to accommodate the needs of dance, theater and orchestra.
The renovated and expanded proscenium theater was transformed from a typical high school auditorium. It now holds 750 seats and provides theatrical lighting with attractive, cost-effective acoustic solutions that will vastly improve the performance capabilities of the drama department and community troupe. A balcony, two new catwalks, a new lighting booth, a sound-mixing station and a fly loft above the stage enable hands-on training for theater students. The selected finishes are aesthetically pleasing and easy to maintain.
Also added was a collegiate-style lobby that doubles as an art exhibition space. It was designed to bring in sunlight during the day and project the interior lighting outside after dusk. The new black-box theater enables the student actors to engage the audience in a more intimate setting.
Additional Information
Cost per Sq Ft
$300.00
Featured in
2010 Educational Interiors
Interior category
Auditoriums/Music Rooms
Other projects from this professional

Clayton High School Library
The School District of Clayton needed assistance in redesigning its high school...

South Point Elementary
Bond Architects has designed a dynamic, 78,000-square-foot elementary school for the School...

Miriam School
Miriam School, dedicated to providing a full-time educational program for unique learners,...

Maplewood Richmond Heights School District, Early Childhood Center
Serving a growing student population, the Maplewood Richmond Heights Early Childhood Center...
Load more


