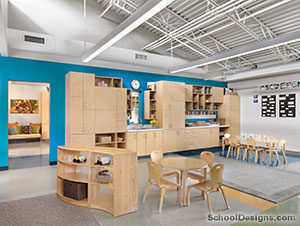Ladue Early Childhood Center
Ladue, Missouri
The Ladue Early Childhood Center promotes learning through exploration. This brand-new learning environment features 26 classrooms, speech- and physical-therapy suites, and a Parents as Teachers work space.
The bright colors and mix of patterns throughout the school make this an exciting space for students. Design features double as teaching tools and a means of wayfinding. The stair treads are smaller to accommodate children, and each side of the stairwell is a different tone to teach students which side to travel on. All classrooms have a different-colored "cloud" above them so a child can easily identify his or her classroom by its color instead of room number.
Sustainable practices are taught through environmental signage and the use of recycled materials. One of the most notable features of the school is the central "Big Room," which features a large play structure and an aquatic play area for children to explore and learn.
Additional Information
Cost per Sq Ft
$229.80
Featured in
2012 Educational Interiors
Interior category
Pre-K/Early Childhood Education
Other projects from this professional

Clayton High School Library
The School District of Clayton needed assistance in redesigning its high school...

South Point Elementary
Bond Architects has designed a dynamic, 78,000-square-foot elementary school for the School...

Miriam School
Miriam School, dedicated to providing a full-time educational program for unique learners,...

Maplewood Richmond Heights School District, Early Childhood Center
Serving a growing student population, the Maplewood Richmond Heights Early Childhood Center...
Load more


