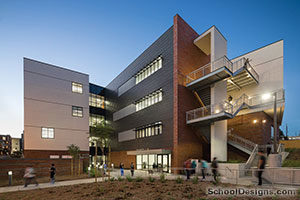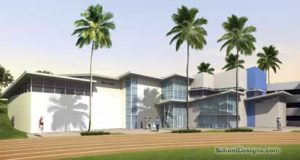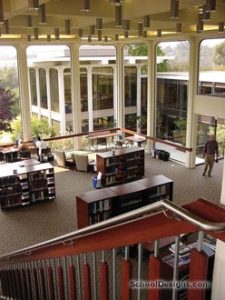La Jolla High School, Science Classrooms and Community Pool
La Jolla, California
Parents and administrators at La Jolla High School sought a pool that could be used by the school and community, and updated science and computer rooms. However, a road needed to be moved to make room for the additions. The La Jolla High School Facilities Expansion Foundation was created and won approval from the city and school district to move the road.
The school district does not fund pool construction, so the foundation had to convince the school district and the city that if land were provided, it would build and operate the pool at no risk to the district or the city.
The pool was designed with two separate structures: the entry building with offices, storage and public toilets, and the locker/shower building with the pool mechanics below. The pool’s dimensions measure 50 meters by 25 yards. It is 4.5 feet deep at the shallow end and 13.5 feet deep on the diving end. There are two, one-meter diving boards. The pool deck is cantilevered. A spa was added for warmups. A 10-foot by 10-foot scoreboard with computer animation capabilities was added.
The science classrooms feature eight kidney-shaped lab tables that seat four students each, along with a similar table for the instructor. This allows students to face the teacher during lecture and lab time. The tables also feature gas, electrical, data, water and air utilities. The building was designed with a computer lab that has separate lecture and computer workstations.
Additional Information
Cost per Sq Ft
$246.00
Featured in
2003 Architectural Portfolio
Other projects from this professional

East Los Angeles College, Science Career and Mathematics Building
Design team:BWE (Structural); Rhyton Engineering (Civil); LSW Engineers, Inc. (MEP); Carter Romanek...

Long Beach City College, Mathematics and Technology Building
The design of the Mathematics and Technology Building is a blend of...

Los Angeles Southwest College, East and West Side Campus Improvements
The architect teamed with the design-builder for this Los Angeles Community College...

Alliant International University, Walter Library and Marshall Goldsmith School of Management
This adaptive reuse of an underused library building at Alliant International University...
Load more


