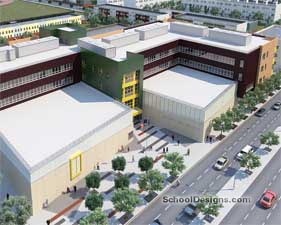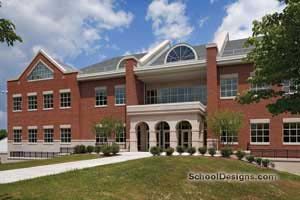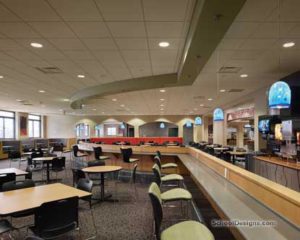Kutztown University of Pennsylvania, South Dining Hall
Kutztown, Pennsylvania
Constructed in the 1960s and seriously outdated, Kutztown University’s South Dining Hall needed upgrades both functionally and aesthetically to improve the quality of life for its students. The new facility provides students with interior and exterior gathering areas, and includes modern dining facilities in line with what students find in the retail sector.
The architect designed a 12,000-square-foot, two-story vaulted ceiling addition to the existing primary dining hall, incorporating a food court/food emporium at the front of the existing facility, while providing improved access to the second-floor main board operation. The food court is enclosed by a two-story sweeping glass enclosure that houses a multipurpose, programmable main seating area for 250.
A 9,000-square-foot patio/courtyard provides a gathering/programmable area including patio tables, benches and a sitting-height wall with power and data outlets to accommodate food carts, bands and speakers.
Meeting rooms were created on the second-floor balconies overlooking the food court.
“Food-friendly” finishes and colors are easily maintained and provide much interest.
“Light, airy, spacious. Strong color content adds pizzazz!”–2001 jury
Additional Information
Cost per Sq Ft
$160.00
Citation
Bronze Citation
Featured in
2001 Educational Interiors
Interior category
Cafeterias/Food-Service Areas
Other projects from this professional

Spring Creek School
The four-story facility will accommodate 1,200 students in grades six through 12...

Susquehanna University, Science Building
Susquehanna University is a liberal-arts college in Selinsgrove, Pa., with an enrollment...

Ferris State University, South Commons Rock Cafe Renovation
The architect was selected to provide architectural, interior design and civil and...

Slippery Rock University, Boozel Dining Hall
The architect facilitated the renovation and addition of Boozel Dining Hall at...
Load more


