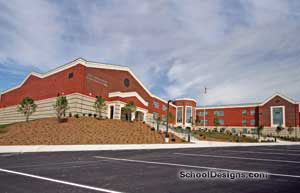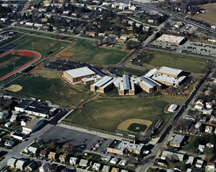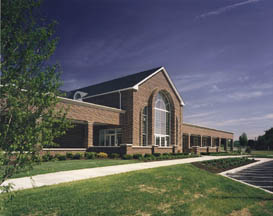Kutztown University of Pennsylvania, Campus Recreation Center
Kutztown, Pennsylvania
Building on the natural draw of the university’s primary athletic attraction, the architects designed the 44,000-square-foot Campus Recreation Center adjacent to University Field. The recreation center serves as a hub of fitness activity and social gathering for students, athletes and fans.
The recreation center provides a multi-activity gymnasium suitable for basketball, indoor soccer, hockey, volleyball and badminton. Among the amenities are a nearly 9,000-square-foot fitness center and weightroom; two group-fitness studios; two racquetball courts; a two-story rock-climbing wall; a synthetic-surface, full-size gymnasium with curved walls for indoor sports; a suspended jogging track (about 1/10 mile); an office suite for recreational-services staff; retail space/snack bar; and locker rooms with jetted tubs. The efficient design also includes a synthetic-surface, half-size gymnasium and running track, seminar rooms and administrative offices.
Additional Information
Associated Firm
WTW
Cost per Sq Ft
$226.00
Featured in
2007 Architectural Portfolio
Other projects from this professional

Bucknell University, Hildreth-Mirza Hall Renovation
Design Team: Scott Loercher, AIA, NCARB, LEED AP BD+C (Principal-in-Charge); Thomas Celli,...

East Stroudsburg Elementary School
The architect prepared a districtwide feasibility study, which led to the decision...

West York Area Middle School
“Green design” and input from district administrators, teachers, parents, students and taxpayers...

Derry Township Library
The 29,700-square-foot library is based on an open floor plan with barrel-vault...



