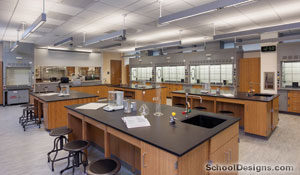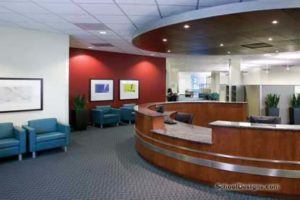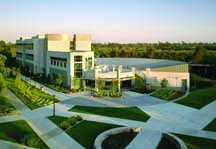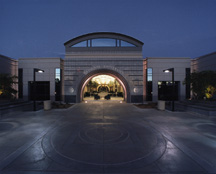Knauss Center for Business Education
San Diego, California
The project encompasses the new three-story, 89,000-square-foot Knauss Center for Business Education and renovation of the 47,000-square-foot Olin Hall.
The Knauss Center for Business Education transforms the iconic, award-winning University of San Diego campus, providing the students with 23 new classrooms, a financial markets lab and data analytics lab. The facility has board meeting rooms, the Nexus Theatre and a 250-seat auditorium. The Student Success Center unifies advising, career development, mentoring and other student services. The exterior of the building is designed to complement the 16th-century Spanish renaissance architecture featured on the campus.
The Knauss School of Business is an unparalleled place for learning and innovation to help prepare students to succeed not just academically, but as ethical leaders who are inspired to make a difference in their communities.
Additional Information
Associated Firm
Perkins&Will
Cost per Sq Ft
$502.00
Citation
Gold Citation
Featured in
2023 Educational Interiors Showcase
Category
Renovation
Interior category
Classrooms
Other projects from this professional

Mesa College, Mathematics and Sciences Building
The four-story Mathematics & Natural Sciences Building houses the departments of mathematics,...

National University—Los Angeles, Academic Center
The National University Academic Center tenant improvements in Los Angeles were designed...

San Diego Mesa College, Humanities, Languages and Multicultural Studies Building
This project was commissioned to achieve three important goals: provide state-of-the-art lecture...

National University, Spectrum Academic Center
The National University Academic Center at Spectrum Business Park is a single-story...



