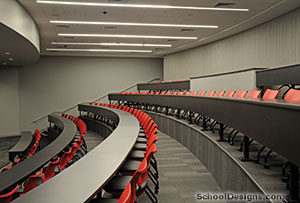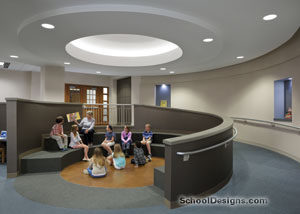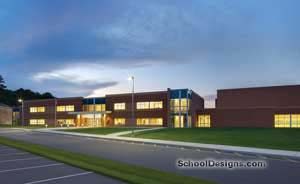Kirkwood High School, Physical Education Building
St. Louis, Missouri
The physical-education building at Kirkwood High School, originally constructed in 1954, and later expanded and modified in 1962, needed significant renovation and expansion in order to continue to deliver high-quality educational opportunities. As part of the district’s $28 million referendum approved by voters in 2005, the facility was redesigned through a master-plan process.
The first phase of development called for air conditioning and a fire-suppression system to be added in the existing complex, as well as the construction of a new competition gymnasium.
This building modification changed student and public access from the west to the south facade. This strengthened existing student circulation patterns and improved safety and security by establishing a highly visible point of entry adjacent to the main high school entrance.
The new competition gymnasium is flanked by a concession area, men’s and women’s toilets, and a public lobby that is designed as a pre-function space.
Later phases of development will renovate the remaining portions of the building, including the former practice and varsity gymnasiums.
Additional Information
Cost per Sq Ft
$231.68
Featured in
2008 Architectural Portfolio
Category
Specialized
Other projects from this professional

St. Charles Early Childhood Center
Design Team: Dwight Dickinson, AIA – Principal; Donald Hussman, AIA – Principal;...

Kirkwood High School Alterations to the Instrumental Music, Journalism, and ATLAS Instructional Area
As the 2014 academic year began, Kirkwood High School students returned to...

North Glendale Elementary School, Addition and Alterations
North Glendale Elementary School, constructed in 1937, was one of three elementary...

Jefferson High School
After years of serving the community as the state of Missouri’s largest...
Load more


