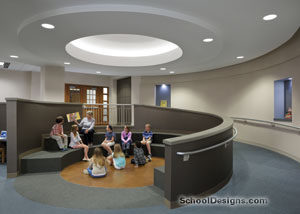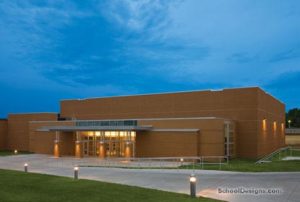Kirkwood High School Alterations to the Instrumental Music, Journalism, and ATLAS Instructional Area
Kirkwood, Missouri
As the 2014 academic year began, Kirkwood High School students returned to a renovated south wing of the existing high school. The renovation transformed an outdated and under used area of the school that had been awaiting upgrades for more than a decade. Modifications included expansion of the existing instrumental music classroom as well as supporting elements of the music program, relocation and expansion of the ATLAS (Alternatives Toward Learning and Success) program classrooms, and expansion of the journalism classroom and supporting media instructional areas.
All existing spaces were substantially improved, but the greatest transformation took place in the journalism suite. Doubling in size to accommodate a growing student population, the program now has a dedicated computer newsroom, broadcast and portrait studios, a conference room and a combination instructor/editor’s office. The newsroom includes separate seating areas to foster small group collaboration. New storefront openings, cut into the exterior wall, provide controlled natural light throughout the space. In addition to the journalism suite improvements, the renovation also converted the school’s original auditorium to a new 110-seat interactive lecture classroom.
Additional Information
Associated Firm
Solutions AEC (MEPFP Engineer); Alper Audi, Inc. (Structural Engineer)
Cost per Sq Ft
$138.00
Featured in
2015 Educational Interiors Showcase
Interior category
Interior Renovation
Other projects from this professional

St. Charles Early Childhood Center
Design Team: Dwight Dickinson, AIA – Principal; Donald Hussman, AIA – Principal;...

North Glendale Elementary School, Addition and Alterations
North Glendale Elementary School, constructed in 1937, was one of three elementary...

Jefferson High School
After years of serving the community as the state of Missouri’s largest...

Kirkwood High School, Physical Education Building
The physical-education building at Kirkwood High School, originally constructed in 1954, and...
Load more


