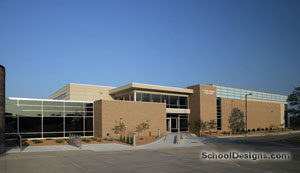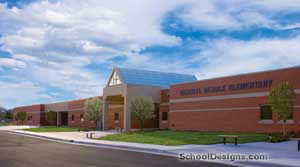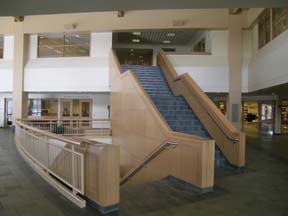Kirkwood Community College, Recreation Center
Cedar Rapids, Iowa
The single-story facility serves the recreation needs of students and faculty, and acts secondarily as a recruitment and retention tool.
The structure’s design is dictated by the functions within. A 200-meter track surrounds three courts for basketball, volleyball and tennis. The curved ends of the track punctuate the otherwise rectilinear building. Also included within the track is a batting cage, aerobics room and cardiovascular/weight-training areas. Two walls of the aerobics room have translucent movable glass panels, which open the entire west end of the buildings when recessed. Locker rooms are encased with translucent glass, which delivers privacy and admits daylight.
The building is constructed primarily of precast concrete, metal panels and an insulated glazing system that admits filtered daylight and offers a high R-value. This solution creates a fresh and light-filled environment. The lighting system over the main courts is equipped with photo sensors that supplement natural light as needed.
Near the entrance is a large gathering space that has lounge seating, a cyber cafe and a 10-foot projection screen.
Additional Information
Cost per Sq Ft
$89.00
Featured in
2005 Architectural Portfolio
Category
Specialized
Other projects from this professional

Western Iowa Tech Community College, Dr. Robert E. Dunker Student Center
The Dr. Robert E. Dunker Student Center adds a new layer of...

General Beadle Elementary
General Beadle Elementary is a replacement preschool-to-5 facility in a neighborhood with...

Oak Ridge School
The Linn-Mar Community School District is one of the fastest growing in...

Dordt College, Campus Center
The new Campus Center at Dordt College, a private liberal-arts institution in...



