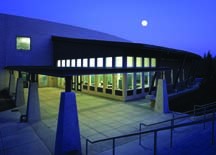Kirkland Junior High School
Kirkland, Washington
A major modernization and addition transformed Kirkland Junior High School into a bold community landmark and arts-oriented school. The design is based on the house concept of learning and creates an intimate, student-friendly environment. Openness and transparency throughout the school reinforce the connection with the community, and the adjacent athletic fields and park. Emphasis was placed on flexible, open spaces for gathering, collaborating and teaching.
The building is organized along two axes: a north-south circulation spine and an east-west “transparent” entry and view axis. The circulation spine connects the new construction to the existing gymnasium complex. The transparent entry and view axis, formed by the entry colonnade and administration area, lead immediately to the student gallery, which serves as a central gathering area and display space for student art.
Core academic houses flank the central library—the symbolic heart of the school—and open with views to the fields and park. Each house integrates all the core disciplines around a central flexible space and open computer lab. Teacher collaboration rooms facilitate team-teaching within each house.
Additional Information
Capacity
750
Cost per Sq Ft
$144.73
Featured in
2005 Architectural Portfolio




