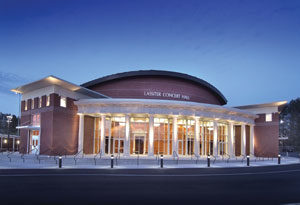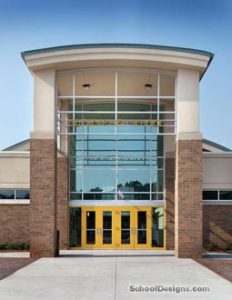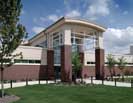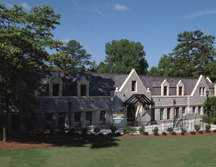King’s Ridge Christian School, The Barbara Adler Academic Center
Alpharetta, Georgia
The Barbara Adler Academic Center at King’s Ridge Christian School is a North Atlanta Private Christian School in Alpharetta, Ga. The 63,260-square-foot center is the first building phase for the five-year-old school developed on 26 acres of the 70-acre campus at a cost of $11.766 million.
The building initially is serving grades pre-K to 12, but will become the home of the lower school upon completion of the proposed upper and middle schools. The building contains 28 classrooms, two playgrounds, administrative offices, a media center, cafeteria with a full-service kitchen, gymnasium and athletic fields. The building design draws on Craftsman-style sources for its character and detailing to provide the school a comfortable, residential scale and presence. Large overhangs supported by brackets, as well as shingle and stone siding material, help reinforce that concept.
Additional Information
Capacity
570
Cost per Sq Ft
$186.00
Featured in
2007 Architectural Portfolio
Category
Specialized
Other projects from this professional

Lassiter High School, Concert Hall, Media Center, Cafeteria and Kitchen Expansion and Renovations
Originally opened in 1981, Lassiter High School in Marietta, Ga., was designed...

Hillgrove High School
Designed from an award-winning prototype, this state-of-the-art, 323,000-square-foot Cobb County high school...

Carlton J. Kell High School
Carlton J. Kell High School was built in a rapidly growing suburb...

Oglethorpe University, Robinson Hall Renovation
Oglethorpe University, a private, four-year, liberal-arts college in northeast Atlanta, is known...
Load more


