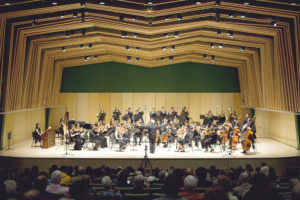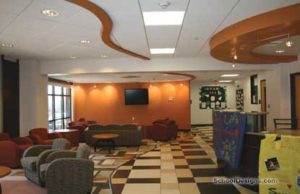King’s College, Scandlon Gym Wellness Center
Wilkes-Barre, Pennsylvania
The Scandlon Gym Wellness Center was designed to provide both a strength-training facility and cardiovascular facility for the athletics department and student body of King’s College. This 9,500-square-foot addition is situated on an existing exterior space that was rarely used.
The wellness center met the requirements of the college by providing a space adjacent to the existing athletic facilities on campus, incorporating daylighting into the space, and serving as a recruitment facility for the athletic department and general campus. This space is adjacent to the existing coaches’ offices, and uses the locker rooms and facilities of the existing building.
The design of the space maximizes the usable area on two levels under the existing roof, which was 28 feet above grade. The space was designed with a 14-foot-clear first floor and 12-foot-clear second floor with exposed beaming and ducts on the first floor for an industrial atmosphere. The steel was painted a bright “monarch” red, one of the two school colors. Gold and monarch red color elements were used subtly throughout the new space to identify it within the college’s athletics department.
The second floor is a finished space for open cardio machines, and an aerobics room for small-group instruction, cheerleading and dance practices.
Additional Information
Cost per Sq Ft
$158.00
Featured in
2008 Educational Interiors
Interior category
Physical Education Facilities/Recreation Centers





