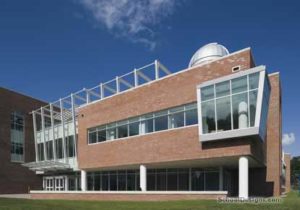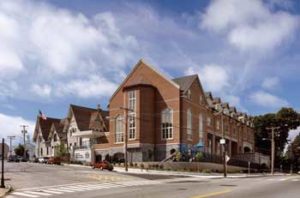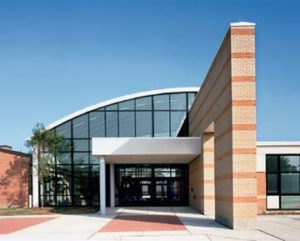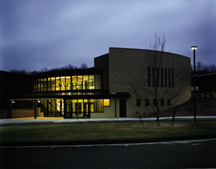Killingly High School and Regional Vocational Agricultural School
Danielson, Connecticut
The new 250,000-square-foot Killingly High School and Regional VoAg Center, which combines a traditional 9-12 high school with an advanced vocational/agricultural program, is designed to resemble a large retail space or enclosed mall. Core facilities are made accessible by way of a central student commons. This commons and multi-activity space provides students access to the school’s core spaces such as the gymnasium and auditorium, and offers breakout spaces for performances, lectures and athletic events. A three-story academic wing is punctuated by a generous stair that overlooks the commons.
Adjacent to the school’s main entry is the VoAg Center, which celebrates the importance of animal and plant science to the food industry and local community. The center provides students with retail training, and encourages the public to purchase local produce, meat, flowers and organically grown fish directly from students.
The design team used natural materials such as red brick, maple wood, ground-faced block and stone, porcelain flooring and natural colors for the finishes. Mechanical systems are fully automated, sustainable and use high-efficiency equipment.
Additional Information
Capacity
1,200
Cost per Sq Ft
$325.20
Featured in
2012 Architectural Portfolio
Category
Specialized
Other projects from this professional

Western Connecticut State University, New Science Building
The design objectives for this 120,000-square-foot new science building were threefold: to...

Regional Multicultural Magnet School, Additions and Renovations
Increased enrollment resulting from the rising popularity of the multicultural magnet program...

Wexler-Grant Community School
As part of the adjacent Federal Government HOPE VI public housing revitalization...

Helen Keller Middle School
Additions and renovations to Helen Keller Middle School have created a modern,...
Load more


