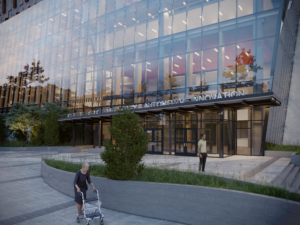Kettering University, Learning Commons
Flint, Michigan
The new Kettering University Learning Commons is a 24-hour student hub and incubator for innovation and creativity. Connecting the ground floor to the existing Campus Center, the building features a four-story atrium topped by a skylight. The first and second floors have public gathering, dining and collaborative spaces, and the third and fourth floors house additional collaborative spaces and environments for research, support, media, focus and projects.
Forgoing the conventional book stacks of the academic library, the new Learning Commons has 100% “in-the-cloud” collections with over 900,000 e-books, 100,000 e-journals, and 100+ databases. Such a programmatic leap recognizes the importance of interaction and socialization to the future workforce, offering students a place to invite their workplace experiences onto campus while extending their academic experiences into their growing careers.
The building systems speak to the permanence and longevity of the institution while the interiors offer flexibility and timeless elegance for the decades ahead. With power and technology woven throughout, the building can be transformed to meet academic needs and adapt to future programs or space reconfigurations.
Additional Information
Cost per Sq Ft
$571.00
Featured in
2023 Educational Interiors Showcase
Interior category
Student Centers/Service Areas
Other projects from this professional

Vancouver Community College Centre for Clean Energy and Automotive Innovation
The Centre for Clean Energy and Automotive Innovation is an exciting addition...

Oakland University Varner Hall
Recognizing the need to update an existing 1970’s building, Oakland University selected...

The Sciences & Engineering Center and The Commons
Design team Studio Sustena (Landscape Architecture); Stantec (Civil, MEP Engineering and Lab Planning);...

Meridian High School
For 10 years, Falls Church City envisioned a new school—one that was...
Load more


