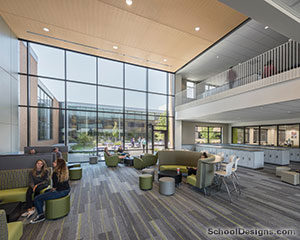Keokuk Middle School
Keokuk, Iowa
The new Keokuk Middle School opened in September 2002 to replace an aging 1920s building that was designed as a high school. For many years the leaders of the school, which has been recognized as one of the nation’s best schools, had worked to overcome the obstacles to learning that the old building presented. After two failed attempts, the community came together in 1999 to approve a bond issue for the new middle school. A strong partnership between community leaders and the design team resulted in a beautiful new facility.
The two-story school is situated to take advantage of a sloping site, with grade-level entrances on each floor. The classrooms are designed with the “learning neighborhood” concept in which sixth-, seventh- and eighth-grade rooms each are grouped around their own central commons. The neighborhoods in turn are organized around the media center, computer labs and other shared facilities. The project includes a large gymnasium, classrooms for musical arts and industrial technology, and a new cafeteria. The cafeteria and the media center feature large banks of windows to maximize natural light and create a sense of openness.
Additional Information
Capacity
600
Cost per Sq Ft
$85.18
Featured in
2003 Architectural Portfolio
Other projects from this professional

B.C. Berg Middle School
Design Team Rachelle Hines (Principal); Dave Briden (Design Architect); Raker Rhodes Engineering (Structural);...

Christine Grant Elementary School
Design Team Tom Wollan (Principal); Dave Briden (Design Architect); Brian Bartlett (Structural); Design...

ENMU Golden Student Success Center
Eastern New Mexico University’s Golden Library transformation into the Golden Student Success...

Johnston High School, Common Areas
A top priority for the district in planning its new high school...
Load more


