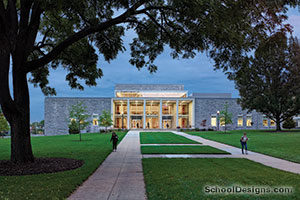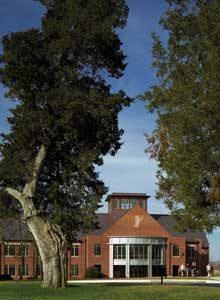Kenyon College, Athletic Center
Gambier, Ohio
A new communal meeting place is emerging on college campuses, where the athletic, recreational, academic and social lives of students intersect. This traditional Collegiate Gothic college campus is at the forefront of developing a new paradigm for student life by combining a traditional athletic program with these myriad aspects of the collegiate experience. The facility includes a 50-meter swimming pool, tennis courts, squash courts, a theater and film library, multipurpose rooms, study lounges, a weightroom, a fieldhouse/running track, training rooms and offices.
A monumental stair leads from the front door public-viewing areas to the venues on the second level. The building is a central hub for various activities—from applying computer technology to all corners of the facility to developing audiovisual conference rooms, and numerous competitive and non-competitive fitness and recreation opportunities.
The college began by repurposing or demolishing buildings where these multiple activities had been housed. The scale of the program necessitated its location in an agricultural precinct of the campus, which has a nearly 100-foot drop in elevation from the historic campus core. To express the identity of a new hub for student life where social and communal activities take place, transparency into and within the building, under a single, enclosing roof, was exploited. Transparency is balanced against the need to control direct daylight onto playing surfaces through the use of fritted glass, internally baffled glass, north-facing skylights and sun-shading structures.
The single roof structure was studied extensively to achieve a light and economical roof. The solution features repetition and structural efficiency. To reduce weight, the structure is permitted to move in service more than is typical. The structural clarity and hierarchy of the solution alludes to the Collegiate Gothic characteristics of the campus, particularly in the expression of vertical tension in the facade.
Rainscreen construction consists of aluminum curtainwall with insulated PVC roof on a metal deck. The elevations purposely are streamlined with minimal materials to engage the monumental roof form. The three main facades work together to respond to the surrounding athletic fields and neighboring houses in a visually unbroken line. The southern facade wall is composed of internally baffled insulating low-e glass, and a solid wall at the eastern elevation is composed of corrugated metal panels. The western facade elevation, composed of perforated, corrugated stainless steel, completes the transition between solid and void.
To control glare, ceramic fritted glass skylights exclude all but north light. Light also is controlled through aluminum and steel louvered sunscreens. To control noise and streamline the roof profile, mechanical systems are underground.
Additional Information
Cost per Sq Ft
$172.00
Featured in
2006 Educational Interiors
Interior category
Physical Education Facilities/Recreation Centers





