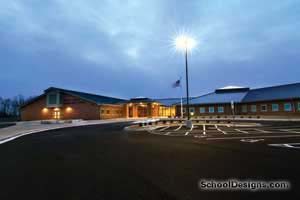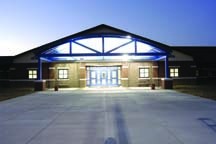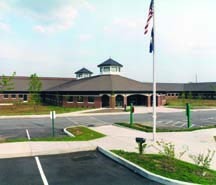Kenwood Station Elementary School
Crestwood, Kentucky
Kenwood Station Elementary (KSE) is a new 75,428-square-foot, 625-student school on the South Oldham Campus in Crestwood, Ky.
Its sloping metal and shingle roofs and brick walls are compatible with the suburban setting.
Flooded with daylight, the lobby transitions into the commons concourse leading into the 27-classroom facility. The reception area and media center receive ample daylight through high interior glass around the lobby. The music and art rooms have access to an arts courtyard. The gym and cafetorium are separated by a dual-sided raised platform that can be used as a classroom or stage for audiences on either side. School colors, dark blue and orange, and Kenwood’s tiger mascot are incorporated into the design, branding the school and its users with an upbeat personality with which students and teachers can identify.
Kenwood is economical to operate and maintain, and uses a geothermal wellfield system, systems controls/monitoring and daylighting. Opened for classes in August 2005, this school is regarded as the most efficient plan of the district’s 20 schools.
Additional Information
Capacity
625
Cost per Sq Ft
$167.36
Featured in
2006 Architectural Portfolio
Other projects from this professional

Locust Grove Elementary School
This 700-student elementary school is a bi-level plan with a gym, stage,...

East Oldham Middle School
East Oldham Middle School (EOMS), the first school on the 150-acre East...

Bedford Elementary School (Bedford, Ky.)
Bedford Elementary is the district’s first new school in more than 30...

Goshen Elementary School at Hillcrest
Goshen Elementary School at Hillcrest is situated at the entrance of an...
Load more


