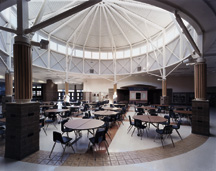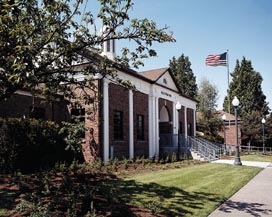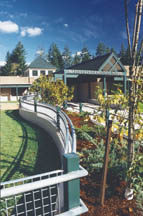Kentlake Senior High School
Kent, Washington
The design of Kentlake Senior High School was conceived through a comprehensive planning effort addressing the learning process of students while also addressing community and cultural needs.
The two-story, compact plan maximizes efficiency of a difficult sloping site. Classrooms are grouped in clusters. The core of the academic area contains a technology center, project room and science labs, creating a common area for interdisciplinary teaching and study. This concept breaks down the scale of the 1,600-student high school into a more personalized, manageable program—a school-within-a-school concept.
The commons is the heart of the school. It is the social hub of the facility and provides space for food service, circulation, and a foyer for performances and athletic events.
The 600-seat auditorium is divisible into three teaching stations through revolving turntables.
Kentlake embraces a spectrum of leading-edge technology; from computers to science labs, from project and technology rooms to the Learning Resource Center. This is a school for the 21st century. More importantly, this is a facility that supports and enhances a quality education program.
Photographer: ©Kit Burns
Additional Information
Cost per Sq Ft
$155.78
Featured in
1999 Educational Interiors
Interior category
Auditoriums/Music Rooms
Other projects from this professional

Olympia High School, Addition/Modernization
Through an interactive process involving school staff, administration, community members, parents and...

Maplewood Elementary School, Addition/Historic Modernization
The challenge facing the design team was to transform an aging and...

Maple Hills Elementary School
The modernization and addition of this bland, 1969 campus-style school was an...



