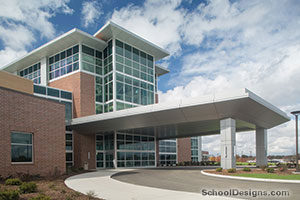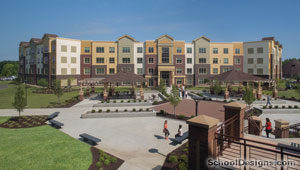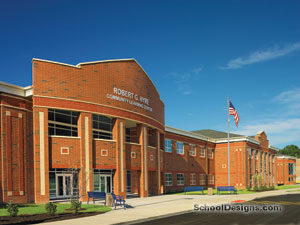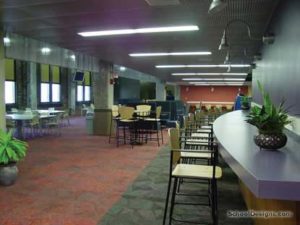Kent State University–Tuscarawas, Founder`s Hall Renovation
New Philadelphia, Ohio
The project provided architectural and interior-design services for the enhancement of student-services spaces, classrooms, food services, laboratories and faculty areas within three floors of Founder’s Hall on the Kent State University—Tuscarawas campus. Modifications were made to about 14,000 square feet of existing space. Existing classrooms, and biology and chemistry laboratories were converted into instructional spaces.
The renovation included creating six technology-enhanced classrooms, a drafting lab, an advanced communications lab with distributed learning capabilities and an industrial-automation lab for robotics with distributed education capabilities. A new student computer center of about 3,000 square feet was developed to be an open, welcoming environment; its work pods have wood-laminated casework with aluminum and glass accents.
Other areas improved were faculty offices, campus reprographics and workrooms, food services, building equipment storage and a staff break room. All areas of renovation included complete HVAC and electrical infrastructure upgrades to meet the demands of current instructional methods.
Additional Information
Cost per Sq Ft
$58.26
Featured in
2005 Educational Interiors
Interior category
Interior Renovation
Other projects from this professional

Northeast Ohio Medical University, The NEOMED Education and Wellness (NEW) Center
TC Architects designed The NEOMED Education and Wellness (NEW) Center on Northeast...

Northeast Ohio Medical University, The Village at NEOMED
TC Architects designed "The Village," a 268,128-square-foot, 339-bed student housing development. This...

Akron Public Schools, Robert G. Hyre Community Learning Center
Hyre Community Learning Center is a 100,100-square-foot facility jointly operated by Akron...

The University of Akron, Gary and Karen Taylor Institute for Direct Marketing
The architect was selected to design this 18,000-square-foot renovation on the fifth...
Load more


