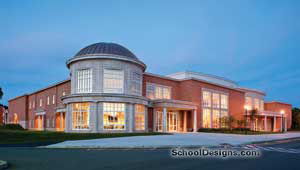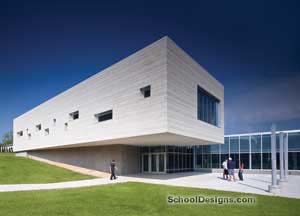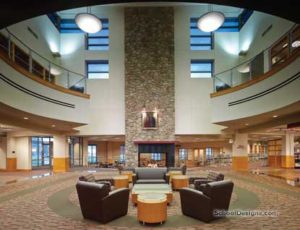Kent State University, Stopher and Johnson Residence Halls
Kent, Ohio
Kent State University (KSU) challenged the design team to create replacements for the original 1940s Stopher and Johnson residence halls, which served as a backdrop for the May 4, 1970, fatal shootings on campus. To comply with the wishes of KSU and the May 4 Committee, the design of the new buildings had to follow a set of guidelines. The new Johnson Hall had to maintain the same footprint as the original, flat roof lines, the footprint of the lower-level annex, and the rear facade of Johnson Hall, one backdrop for the shootings.
Kent State also had more traditional requirements: creating a residential feeling, providing community space to build relationships, and creating an environment conducive to a positive first-year experience.
Incorporating all of these needs, the design team infused a high degree of warmth, transparency and interconnection among spaces while maintaining a “residential” feel. The building entries, outdoor public space and indoor social areas are organized around a central social cluster that blurs the distinction between the two buildings. These visual connections and transparencies between buildings foster an environment of interaction that is important for first-year students.
Additional Information
Capacity
400
Cost per Sq Ft
$155.00
Featured in
2007 Architectural Portfolio
Other projects from this professional

Lourdes University, Dining Hall
Lourdes University has grown substantially in its transition to a residential campus,...

Centenary College, David and Carol Lackland Center
Centenary College, situated in Hackettstown, N.J., challenged the architect to create an...

The University of Akron, Wayne College Student Life Building
The new Student Life Building at Wayne College is the college’s first...

Central Ohio Technical College/The Ohio State University—Newark, Warner Library and Student Center
This warm, nurturing building is a home-away-from-home for students. All three building...
Load more


