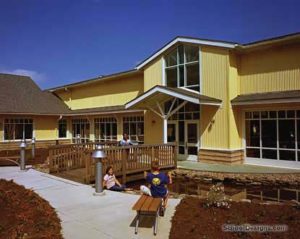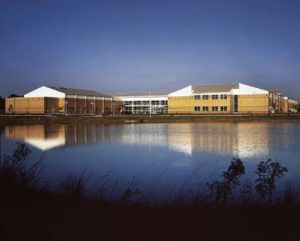Kent Island High School
Stevensville, Maryland
Kent Island High School, the second built in Queen Anne’s County, Md., is a state-of-the-art educational community where technology is a major component of the program. The architectural language, expressed by exposed structural steel-frame construction and detailing, reflects the nautical character of the Eastern Shore Region. The entry, flanked by ponds and wetlands, emphasizes the island nature of the region, and provides an environmental-study area.
The organization of interior spaces encourages shared decisionmaking, and stimulates critical thinking among students and teachers. The building plan is organized around a central Main Street that creates a student and community gathering place. The instructional areas intersect Main Street with a core circulation loop at an open-air stair. Academic/career-oriented clusters are grouped to encourage relationships between classes and disciplines, and foster personal growth.
Classroom characteristics include: large classroom windows create bright, naturally lit spaces; interior/exterior wall colors emphasize the relationship between interior and exterior spaces; generic classrooms and movable furniture in computer laboratories allow program flexibility; centrally located media center/technology hub.
Photographer: ©Kenneth Wyner
Additional Information
Capacity
1,200
Cost per Sq Ft
$94.35
Featured in
1999 Educational Interiors
Interior category
Common Areas





