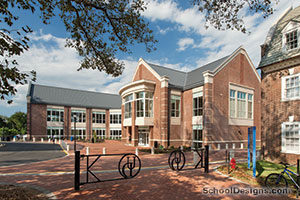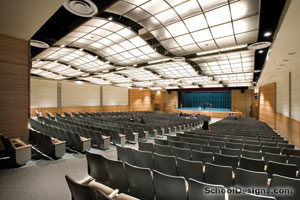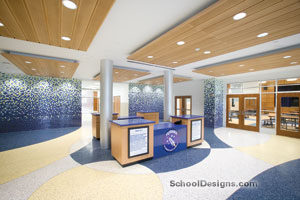Kennesaw State University, Dr. Betty L. Siegel Student Recreation and Activities Center
Kennesaw, Georgia
Kennesaw’s Student Recreation and Activities Center has been transformed into a vibrant hub of student life.
This phased, occupied renovation and expansion of a 1965 facility posed the unique challenge of incorporating a key pedestrian link, which flows through middle of the expanded and revitalized facility. Providing controlled access to the center from this pedestrian link was a challenge that turned into an engaging asset. The result is an urban interchange that is filled with circulation, and social and fitness activities that intersect on three levels.
“Give us choices” was the mandate that the students declared during the interactive programming phase of the project. In response, the center provides 46 unique program elements and more than 146 simultaneous activity choices at any time. They are all united by a central three-story atrium that gives the center an engaging organizational clarity.
Two unique program features situated on the “River Walk” are the Wellness Suite and the Outdoor Adventure Zone. Positioned at the west entry lobby of the facility, the Wellness Suite is composed of a resources library, administration offices, counseling rooms and an instructional kitchen that overlooks the Campus Green.
The Outdoor Adventure Zone is adjacent to the climbing walls at the east entry and offers rental equipment, canoes and tents, and a full-scale bike shop. All of the counters and cabinets in the Outdoor Adventure Zone are constructed of rustic, hand-crafted wood that was recycled from the existing trees on the site. The Outdoor Adventure Zone and the adjacent climbing walls form a vivid image of outdoor recreation in action.
The angular motion of the exterior forms is continued through the interior spine, which is filled with natural light, plantings, benches and natural stone. It creates a park-like atmosphere that echoes with the sights and sounds of student activity.
Additional Information
Associated Firm
Cooper Cary
Cost per Sq Ft
$222.00
Citation
Bronze Citation
Featured in
2016 Educational Interiors Showcase
Category
Sports Stadiums/Athletic Facilities
Interior category
Physical Education Facilities/Recreation Centers
Other projects from this professional

Herndon High School
This high school project includes three additions totaling 120,516 square feet and...

University of Delaware, Carpenter Sports Building
The expansion and renovation of the Carpenter Center at the University of...

Thomas Edison High School Modernization
Hughes Group Architects’ scope includes renovations and additions that reinvented the school’s...

Anita J. Turner Elementary School
The design challenge for Turner Elementary School was to bring to life...
Load more


