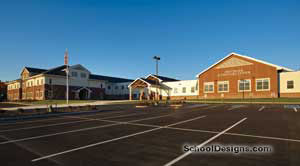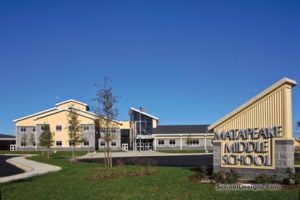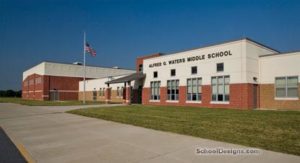Kennard-Dale High School
Fawn Grove, Pennsylvania
Situated in rural southeastern Pennsylvania just north of the Maryland border, the new Kennard-Dale High School opened in 2001. Designed for grades 9 to12, this two-story, three-wing facility was built adjacent to the existing campus.
Branching off the center core area that houses a fully appointed 750-seat auditorium, a 4,700-square-foot media center, a writing laboratory, and an administrative suite, are two academic wings. These wings contain classrooms; science, business and computer laboratories; technical/trade shops; art rooms; a 13,560-square-foot, 1,400-seat, full-competition gymnasium; and cafeteria facilities.
The auditorium has a full-fly stage; catwalks for a double row of lights; a sound and lighting control room; retractable acoustical curtains to brighten or deaden sound and acoustical clouds designed for optimum, balanced sound distribution; a projection booth; and a performers’ green room. Using movable partitions, the gymnasium can be converted to three separate teaching stations.
Outdoor athletic facilities, which are shared with the middle schools, include an eight-lane all-weather track with a multipurpose in-field area that accommodates field hockey, football and soccer. Other fields include baseball, softball and field hockey.
Additional Information
Capacity
1,246
Cost per Sq Ft
$89.05
Featured in
2002 Architectural Portfolio
Other projects from this professional

Swiftwater Elementary Center
This large 1,200-student (expandable to 1,400) K-5 elementary school promotes smaller learning...

Matapeake Middle School and Ninth-Grade Academy
This new middle school is situated at the gateway to Maryland’s scenic...

Alfred G. Waters Middle School
This 1,000-student middle school is dedicated to the memory of Alfred G....

Matapeake Middle School
The new middle school will be on Kent Island on the western...
Load more


