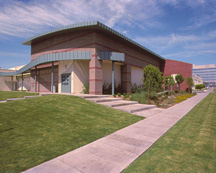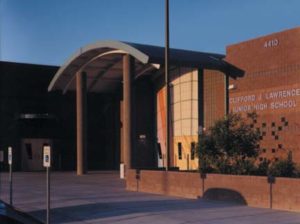Keith C. & Karen W. Hayes Elementary School
Las Vegas, Nevada
This elementary school is divided into education areas known as pods. A unique feature of these areas are the great rooms. These large rooms are between classroom areas and provide the opportunity for students to gather for activities and presentations. The classroom pods create smaller communities within the school and promote interaction among the children.
The school as a whole is a community within itself and allows organizations such as Clark County’s Parks and Recreation Service to use school grounds after-hours. The project enhances the use of all available resources by using areas for multiple functions. The multipurpose room is used for school gatherings, physical-education activities and dining. The great rooms also serve as interaction areas for the students.
One area includes a program called “Safekey,” which gives children a chance to have structured, safe activities at school until their parents are able to pick them up after work. The design of the school allows for an increase in student population with classrooms that can be divided.
Photographer: ©Opulence Studios
Additional Information
Cost per Sq Ft
$119.37
Featured in
2000 Architectural Portfolio





