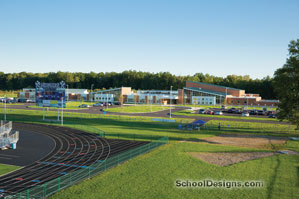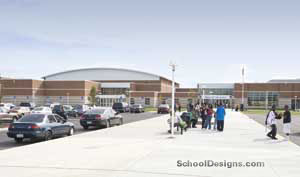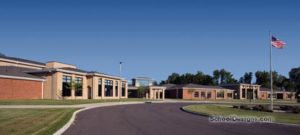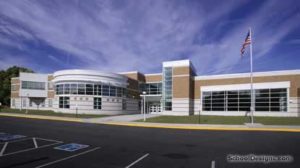Keifer Alternative School
Springfield, Ohio
The new Keifer Alternative School in Springfield, Ohio, is a K-12 building that was designed under the Ohio School Facilities Commission program guidelines. This facility is designed to serve 360 students.
This facility houses an alternative-education program for at-risk high school students to earn credits toward graduation and re-enter traditional high school. Keifer also provides the learning base in the Springfield City Schools for identified and placed ED (emotionally disturbed) students in grades K to 12.
The building is designed around the diagnostic center, which is the focal point of the campus. The students entering the program are assessed in the center, and a prescriptive learning plan is then developed for each student. The implementation of these plans necessitated designing flexible learning environments.
The building is designed with varying sizes of classrooms to accommodate the need for flexibility, including four classrooms with operable partitions. Two classroom wings, one with a courtyard, are designed around the shared core facilities that include the cafetorium, multipurpose room, locker rooms, exercise room and computer labs.
Additional Information
Capacity
361
Cost per Sq Ft
$112.70
Featured in
2007 Architectural Portfolio
Category
Specialized
Other projects from this professional

Midview Middle School
The new 529-student Midview Middle School for grades 7 and 8 is...

Springfield High School
The new Springfield High School is designed for 2,447 students in grades...

Fairless Middle School
This facility houses grades 6 to 8 and is designed for 441...

Schaefer Middle School
Schaefer Middle School in Springfield, Ohio, is a building for grades 6...
Load more


