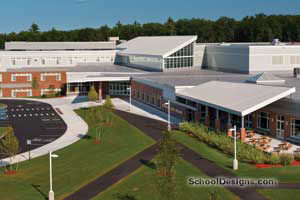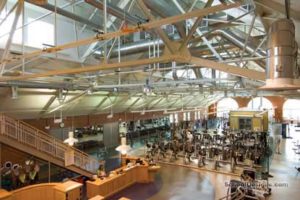Keene State College, Pondside III Residence Hall
Keene, New Hampshire
Pondside III is a new suite]style residence hall with 51,300 square feet and 154 beds that sets a new standard for residence life at the college. Each suite has singles, doubles or a mix of both.
Awarded a LEED silver, the facility has sustainable interior surfaces and furniture. Students can see and feel the materials used in the building. A composite product uses recycled soda-can shavings for countertops and window sills. All flooring materials include recycled content.
A community of common spaces on the main floor offers zones for dining, socializing and collaborating.
Kitchen and dining areas, lounges with televisions, meeting spaces and small reading areas promote interaction. Spaces are defined clearly with distinctive colors and materials. Ground]floor spaces are easily accessible upon entering or exiting the building, drawing students into the gsocial hubh of the hall.
Natural light comes from glass walls, allowing spaces to be viewed from within the building and from outside, further encouraging students to socialize and work together.
Strategic placement of interior apertures provides fewer blind spots and enhanced security.
Suites with small kitchen areas and spacious bedrooms give students private space. Natural materials and colors give the suites a homelike atmosphere.
Situated in a rural setting, natural materials and colors complement and mirror the buildingfs environmental context. They also emphasize the residential feeling of the structure.
Furniture was selected to maximize the flexibility of first-floor functions.
Slate flooring in the main entry, first floor and stair is a continuation of the outdoors and identifies public/common spaces in the building.
The use of wood panels for walls, handrails and benches complements the use of stone and glass, adding richness and warmth to the space.
Additional Information
Associated Firm
Herbert S. Newman & Partners
Cost per Sq Ft
$271.00
Featured in
2008 Educational Interiors
Interior category
Residence Halls/Lounges





