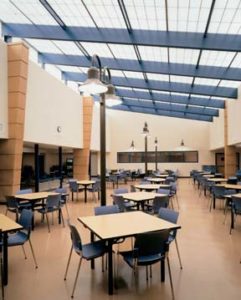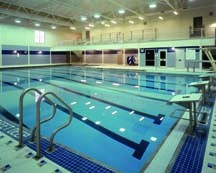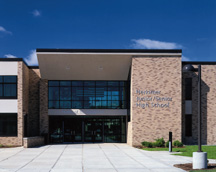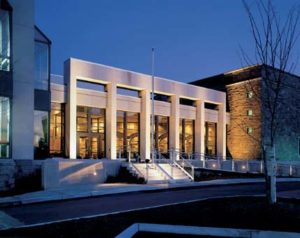Keene Central School
Keene Valley, New York
Keene Central School is nestled in the Adirondack Mountains in northern New York. A K-12 facility, the school hosts the majority of community events in Keene Valley. The original 1930s brick building was in need of rehabilitation, additional classrooms and a new gymnasium.
The gym was designed to emulate an Adirondack barn and was separated from the existing building by a glass entry in deference to the earlier Georgian Revival structure. The glass entrance leads to a new commons, which connects the old and new sections of the school. The terrazzo tile floor was designed to symbolize an Adirondack stream—it flows the length of the corridor ending in a “pool” at the new entrance.
The extensive use of glass provides natural light and views of the mountains. Canopies installed over each classroom doorway, display windows and lively colors enhance the Main Street theme.
Photographer: ©David Lamb Photography
Additional Information
Cost per Sq Ft
$110.00
Featured in
2000 Educational Interiors
Interior category
Common Areas
Other projects from this professional

Shaker High School, Cafeteria Additions and Renovations
A cafe-style setting, achieved through renovations and additions to Shaker High School’s...

Voorheesville Middle School/Senior High
Increasing enrollment and the transition from a junior/senior high school model to...

Herkimer Junior/Senior High School
Herkimer Junior/Senior High School, in the village of Herkimer in central New...

Union University, Albany Law School, Lobby/Reception Area
The Albany Law School celebrated its 150th anniversary in 2001. Housed in...
Load more


