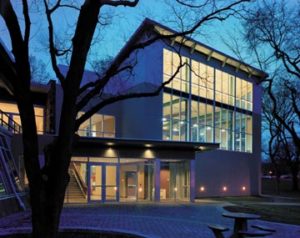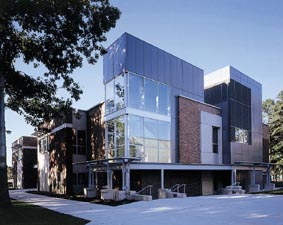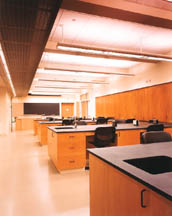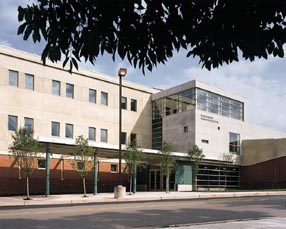Kean University, Nancy Thompson Library
Union, New Jersey
Kean University wished to enhance the library’s position as the focal point of academic life on campus. Encompassing 20,000 square feet of additional space on three floors, the renovation and addition expanded and reorganized the existing library to encourage more frequent, skilled library use by students.
The addition, attached to a corner of the existing library, created a new, highly visible entrance closer to pedestrian walkways. The first floor exterior walls adjacent to the main circulation spine of the campus were designed with extensive glazing, allowing glimpses of the library within and encouraging passersby to enter. Special study areas include the Holocaust Resource Center, featuring a suspended curved wood ceiling, and a casual lounge located inside the main entrance.
The reference desk was renamed the information desk and placed directly in front of the main entry so that students could seek assistance immediately upon entering. The stacks were completely reorganized in a main-street fashion to ease book finding.
Brick and cast stone were used for the addition and continued the strong grid pattern of the original structure. Aligned cast-stone bands connect the addition to the original building.
Construction of the project was phased to keep the existing facility in continual operation during construction.
Photographer: ©Matt Wargo Photography
Additional Information
Cost per Sq Ft
$62.00
Featured in
1998 Architectural Portfolio
Other projects from this professional

Ursinus College, New College Store
Ursinus College wanted to add a bookstore to its College Center that...

Richard Stockton College, West Quad Academic Building
The design of the West Quad Academic Building was the first step...

University of Medicine and Dentistry of New Jersey, Martland Building Renovation
The Martland Building, a 17-story former hospital, was donated to the University...

Rutgers, The State University of New Jersey, Allison Road Classroom Building
Rutgers University required a building to support programs in computer services and...
Load more


