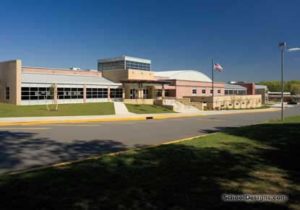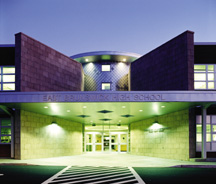Kean University, Campus Police Headquarters
Union, New Jersey
Kean University relocated its campus police headquarters from off campus to on campus to better serve the university. Combining the headquarters with an on-site EMS facility creates a much-needed combined-use facility. The site is adjacent to the campus student center and dining hall, across the street from residence halls and within walking distance of commuter student parking.
The program consisted of public spaces where the university accesses the headquarters for parking permits, violations and responses to more serious situations. EMS personnel were equipped with a 2½-bay emergency-response unit and support space. Two holding cells, interview rooms, investigation rooms and evidence storage were required.
The second floor houses administrative, training and locker room spaces for the police department. Continuous windows around the perimeter of the second floor and a two-story lobby with a fully glazed curtainwall provide natural light to the interior windowless spaces, and provide a commanding view of the residence halls, campus and high-traffic areas.
An extra-deep roof overhang minimizes solar gains in the fully glazed spaces. The overhang expresses the building construction by exposing the metal roof deck and steel tube outrigger framing. In the evening, the glazing of the two-story entrance wall provides a beacon of light on campus.
Additional Information
Associated Firm
Kean University; Eduardo N. del Valle, Mariano Alemany
Cost per Sq Ft
$210.00
Featured in
2004 Architectural Portfolio
Category
Specialized





