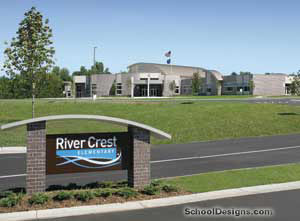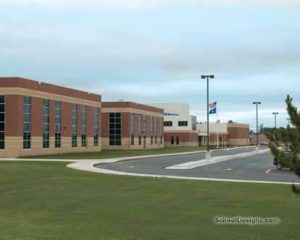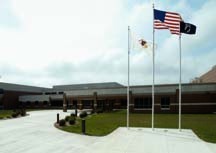Kaukauna High School
Kaukauna, Wisconsin
The building design of Kaukauna High School organizes 300,000 square feet of space into seven major blocks, which piece together to create a backbone-like footprint. These venues are entered through the public commons, making it a major junction where the educational wing and public spaces come together.
One of the main features in this facility is the auditorium, which accommodates an audience of up to 850. The stage is equipped with a 50-foot fly loft and an orchestra pit.
The music-education rooms for band, chorus and orchestra flank the north side of the auditorium for convenient access and flexible use. Theatre-support facilities, including a black-box classroom, video/audio production suite, dressing rooms and scene shop/storage areas attach to the back of the stage.
The auditorium has a traditional, rich burgundy color scheme that is complimented with contemporary design elements, including natural oak woodwork and a stained concrete proscenium frame. The acoustic cloud treatment features suspended wood panels that add character to the space. The auditorium component is a direct reflection of the school district’s mission to address the needs of a “community of lifelong learners.”
Photographer: ©Bob Freund Photography
Additional Information
Capacity
1,200
Cost per Sq Ft
$80.00
Featured in
1999 Educational Interiors
Interior category
Auditoriums/Music Rooms
Other projects from this professional

River Crest Elementary School
Designed for 588 students, River Crest Elementary School consists of four sections...

Northland Pines High School
Northland Pines High School is the first LEED gold-certified public high school...

Chilton High School
“Kids & Community,” the theme of the pre-referendum campaign, was carried into...

Genoa-Kingston High School
The Genoa-Kingston School District, situated about 35 miles west of the Chicago...
Load more


