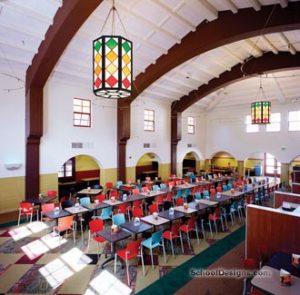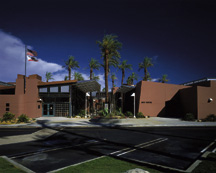Katherine Finchy Elementary School
Palm Springs, California
This elementary school is located in an established Mediterranean/Spanish-style neighborhood of Palm Springs that was created in the 1930s and 40s, known as the “Movie Colony.” The architecture was to maintain a residential quality and harmonize with its surroundings. The school was to encourage after-hours community use of the multipurpose room and library, yet provide controlled access during school hours and a secure campus after school.
The multipurpose building and library are accessible from the parking area without entering the main campus. The main campus gates, which are viewed from the administration area, may be opened before and after class, but can be secured during school hours to allow entry and exit through the administration office only.
The school features a raised stage area oriented toward the interior of the multipurpose building, as well as toward an outdoor assembly area in the center of campus. Each classroom has its own outdoor patio, as well as an instructional courtyard space shared by eight classrooms. In addition, every two classrooms share an interior lab space.
Photographer: ©Marvin Roos
Additional Information
Capacity
750
Cost per Sq Ft
$144.00
Featured in
1998 Architectural Portfolio





