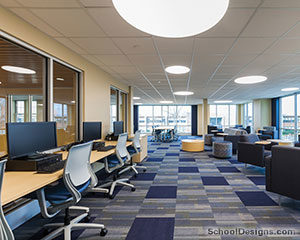K.D. Markley Elementary School
Malvern, Pennsylvania
This 87,000-square-foot elementary school, designed to accommodate 750 students, was organized to function as a learning village. Three village districts, or classroom wings, are in the building and can be reached by a main street through the facility. Each wing has 10 classrooms that house two grade levels with direct access to play and activity space.
The wings surround a common team space that can be used for large-group instruction and group interaction, as well as a teachers’ work center for sharing instructional methods and assignments. At the heart of the school are the arts and science classrooms, media center, cafeteria, gymnasium and the administration offices. A separate arts wing houses a large, subdividable music classroom with adjacent practice rooms. Directly across the hall is a multipurpose room with stage for school performances and community activities.
The design team wanted the project to invoke a sense of community and foster creative learning. The exterior form was rendered in brick and siding to give the feel of a small village community with friendly-scale massing and a variety of forms.
Additional Information
Capacity
750
Cost per Sq Ft
$176.55
Featured in
2001 Architectural Portfolio
Other projects from this professional

Easton Elementary School
Design Team Thomas King, AIA (Principal, Design Architect); Robert Asbury, AIA (Principal, Project...

Gettysburg College, The College Union Building
Design Team: Stuart Christenson, AIA (Principal-in-Charge); Lauren Bennett, AIA (Project Architect); Cassie...

Gettysburg College, The Fourjay Welcome Center
Noelker and Hull Associates, Inc. provided architectural and interior design services for...

Mercy College, Hudson Hall
Noelker and Hull Associates worked with Kirchhoff-Consigli Construction Management to develop Hudson...
Load more


