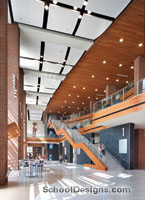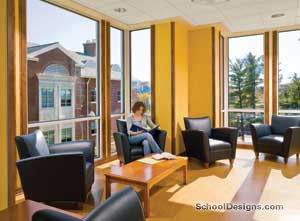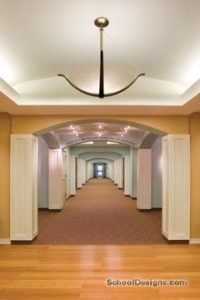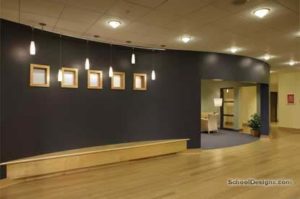Juniata College, Halbritter Center for the Performing Arts
Huntingdon, Pennsylvania
Juniata College’s Halbritter Center for the Performing Arts not only is an impressive venue for live performances and theatrical productions, but also provides state-of-the-art classrooms and teaching spaces.
The center houses classrooms, a digital recording studio, a professional-caliber green room, a sophisticated computerized lighting system, a set construction shop and a configurable 200-seat theater. The performance area—the Suzanne von Liebig
Theatre—originally was envisioned as a black-box theater. However, when college representatives on the project team opted to include a three-story window in the design, the team agreed that flexibility was important to the success of the project.
Now, the window—25 feet high and about 12 feet wide—can be incorporated as part of the lighting and stage design when appropriate. For performances designed for a black-box theater, the window can be covered with a power shade.
The design team was meticulous with the consistency of the materials used throughout the project to ensure the addition tied seamlessly into the existing building, as well as the entire campus.
With the new and renovated facilities, the college can attract a new level of visiting artists for public programs. Also, incorporating air conditioning throughout the building enables the college to extend its performance season to year-round, serving as a cultural center to the entire Huntingdon community.
Additional Information
Associated Firm
John Deklewa & Sons, Inc., Construction Manager
Cost per Sq Ft
$203.00
Featured in
2006 Architectural Portfolio
Other projects from this professional

Middle Tennessee State University, Student Union
The new three-story Student Union Building on Middle Tennessee State University’s campus...

Juniata College, Founders Hall
Juniata College entrusted the architect with the renovation and addition of Founders...

The Harpeth Hall School, Hortense B. Ingram Upper School
Harpeth Hall School leaders strive for national excellence, a goal expressed in...

Daugh W. Smith Middle School, The Harpeth Hall School
Daugh W. Smith Middle School houses grades 5 to 8, including four...



