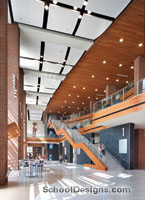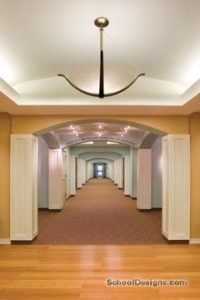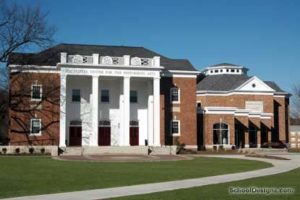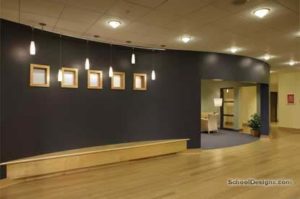Juniata College, Founders Hall
Huntingdon, Pennsylvania
Juniata College entrusted the architect with the renovation and addition of Founders Hall. Originally constructed in 1879, the renovated facility received LEED gold certification in 2009. In addition to the structure, original building functions were restored, bringing together faculty, students and administrators.
Because of structural support issues, the north wing was removed and the east/west wing was salvaged. As many historical details as possible were restored, while also adding much-needed natural light to interiors. The original bell tower was renovated to meet codes. Original hemlock framing, harvested near the site by 19th-century German builders, was preserved. Almost all wood that had to be removed was salvaged for reuse or was recycled.
Programming includes offices, seminar/classroom spaces, student lounges and conference rooms, which are housed in a glass-enclosed space on one end of the restored original wing, replacing a brick stairway enclosure.
Additional Information
Cost per Sq Ft
$184.59
Featured in
2010 Educational Interiors
Interior category
Historic Preservation
Other projects from this professional

Middle Tennessee State University, Student Union
The new three-story Student Union Building on Middle Tennessee State University’s campus...

The Harpeth Hall School, Hortense B. Ingram Upper School
Harpeth Hall School leaders strive for national excellence, a goal expressed in...

Juniata College, Halbritter Center for the Performing Arts
Juniata College’s Halbritter Center for the Performing Arts not only is an...

Daugh W. Smith Middle School, The Harpeth Hall School
Daugh W. Smith Middle School houses grades 5 to 8, including four...



