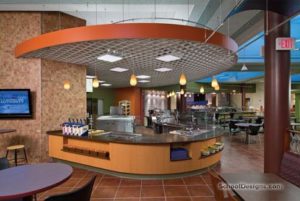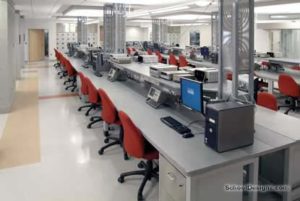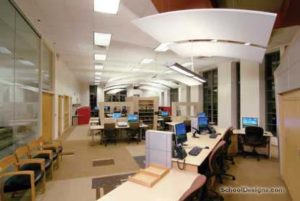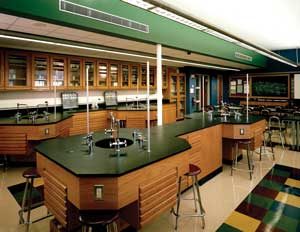Judith A. Resnik Community Learning Center, Media Room
Akron, Ohio
This 53,000-square-foot elementary school and dual-use community center includes 22 classrooms, a gymnasium, stage, cafeteria, and art, media and music rooms to accommodate 350 students. The new single-story structure replaces and emulates a Colonial Revival school circa 1929 and fits the scale of a current residential vernacular.
The building facade consists of a red brick veneer and white, double-hung windows. To reflect the style of the original school, round-top windows were used above each classroom, along with a gabled roof, arched main entrance and rounded, glass-block windows.
As students and visitors enter the school, the vibrant colors of the media room are visible through large glass windows. Maple bookshelves add to the warmth and inviting nature of the space, and a fun arch of colorful carpet insets directs the students into the media room.
The media room is designed to accommodate groups of students for
storytelling and research. The rear media wall provides a vivid backdrop for books and stuffed-toy characters on display. Stained maple furnishings enhance the room with warmth and a classic residential feel.
Additional Information
Cost per Sq Ft
$138.00
Featured in
2007 Educational Interiors
Category
Specialized
Interior category
Libraries/Media Centers
Other projects from this professional

The University of Akron, Robertson Cafe
The architect worked with The University of Akron to create an exciting,...

Case Western Reserve University, Glennan Building, Electrical Engineering Department
A new front entrance was added to the 12,602-square-foot electrical engineering department...

Case Western Reserve University, Kelvin Smith Digital Multimedia Library
Existing space on the first floor of the Kelvin Smith library at...

Old Trail School, Wilson Hall
This 5,866-square-foot project includes new science and art classrooms that encompass the...
Load more


