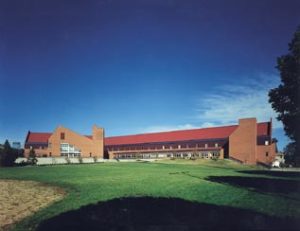Jordan Park School of Extended Learning
Minneapolis, Minnesota
The major initiative of the Jordan Park School of Extended Learning project was to provide educational opportunities for the entire community.
Neighborhood interests were important, and community involvement during the planning phase reinforced the need for community after-hours access to the gyms, computer lab and other areas.
The building is equipped with cutting-edge technology, meets IAQ requirements, and has an interior layout designed to maximize spaces for teaching. Teaching in the classroom is supported by group-instruction areas or commons. The design visually connects the classrooms with the common areas, providing incentive for group learning and nontraditional learning.
The central lobby of the school visually continues a neighborhood street that the building interrupts. The lobby serves as a gathering place, as well as a continuation of the neighborhood grid.
The building’s design reflects a strong sense of providing a community node and activity center.
Photographer: ©Peter Kerze
Additional Information
Cost per Sq Ft
$132.75
Featured in
2000 Educational Interiors;2000 Architectural Portfolio
Interior category
Common Areas
Other projects from this professional

Hmong College Prep Academy Phase V Elementary Addition and Remodeling
Design Team Edward Daniel Kodet III, AIA (Principal in Charge), Teri L. Nagel...

Nellie Stone Johnson Community School
Nellie Stone Johnson Community School was designed as an innovative learning environment...

Whittier Elementary School for the Arts
The planning of an urban learning environment focuses on many challenges. The...



