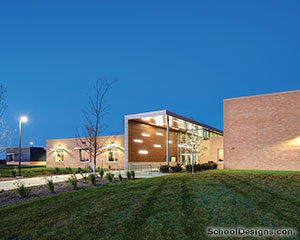Johnston High School, Common Areas
Johnston, Iowa
A top priority for the district in planning its new high school was seamless incorporation of common areas into the academic, administration, and circulation functions of the building. Because the previous school had a limited amount of gathering spaces, the leadership team wanted to make sure the new facility provided students and teachers with a variety of flexible spaces to collaborate, congregate, and engage.
A main student commons serves as a major entrance, a cafeteria, a large event venue and a central circulation point. Six academic wings take advantage of flexible collaboration areas for students and educators with a variety of seating and ample daylighting. Three separate protected courtyards, associated with specific academic wings and easily accessed from any location in the building, provide additional space for social interaction and academic collaboration.
In addition to the importance placed on common areas, the design uses glazing extensively throughout the building to provide transparency and connectedness.
Additional Information
Associated Firm
Perkins + Will
Cost per Sq Ft
$203.00
Featured in
2018 Educational Interiors Showcase
Interior category
Common Areas
Other projects from this professional

B.C. Berg Middle School
Design Team Rachelle Hines (Principal); Dave Briden (Design Architect); Raker Rhodes Engineering (Structural);...

Christine Grant Elementary School
Design Team Tom Wollan (Principal); Dave Briden (Design Architect); Brian Bartlett (Structural); Design...

ENMU Golden Student Success Center
Eastern New Mexico University’s Golden Library transformation into the Golden Student Success...

Grant Ragan Elementary
Design team: David Briden (Principal/Design Architect), Brian Bartlett (Structural Engineer), Richard Kyras...
Load more


