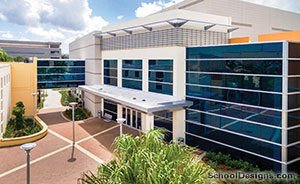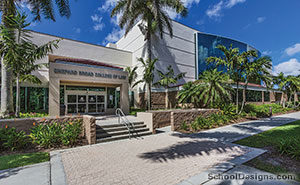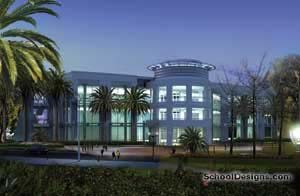Johnson & Wales University, Wildcat Center
North Miami, Florida
This private South Florida university required a student athletic and life center to accommodate the needs of its students and the community. To meet the program requirements, the design team created a three-story, 35,000-square-foot ground-up facility that will act as the centerpiece of the university’s newly master-planned campus. The student activity center is composed of an enclosed and air-conditioned gymnasium for indoor sports and activities that seats 850 spectators. It is accompanied by an administrative and support areas with locker rooms, fitness areas, student event space, administrative offices and conference rooms.
The programmatic goal of this building was to house many of the student extracurricular activities and to become a key cornerstone of the "center of campus" and act as the hub for student-life activities. The interior design concept of the building was designed to reflect the dynamic lifestyle of the 21st-century student, as well as the dynamic sports-related building program. Flowing forms and Modernist elements helped to create a space that is both dynamic and functional. The glazed atrium lobby creates a gathering space for students and the community together before or after an event, transforming into the perfect impromptu people place.
Although the university chose not to seek a formal LEED certification because of time constraints, the design team’s LEED AP interior designer worked diligently with the building owner, consulting engineers and general contractor to use materials, techniques and equipment that created a space that portrayed the university’s commitment to the sustainable built environment. The use of environmentally sensitive materials and striking daylight techniques create a strong connection with the exterior environment.
Additional Information
Capacity
850
Cost per Sq Ft
$194.00
Featured in
2012 Architectural Portfolio
Category
Sports Stadiums/Athletic Facilities
Other projects from this professional

Nova Southeastern University, Don Taft University Center Student Dining
Gallo Herbert Architects partnered with Vision Builders of Atlanta to repurpose the...

Nova Southeastern University, Noel P. Brown Sports Center II
Design team:Brian P. Herbert, AIA (Architect of Record) The Noel P. Brown Sports...

Nova Southeastern University, College of Law
Design team:William J. Gallo (Principal-in-Charge), Brian P. Herbert (Project Architect), Tom Mongello...

Johnson & Wales University, Academic Building
Johnson & Wales University requested a signature design that grounds the entire...
Load more


