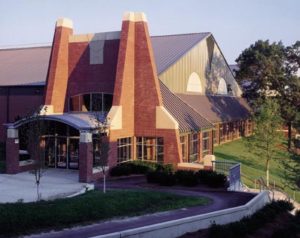Johnson & Wales University, Student Services Center
Providence, Rhode Island
As part of Johnson & Wales University’s (JWU) strategic vision to enhance the student experience on campus, the architect transformed an abandoned 1921 jewelry factory building at the edge of its Providence campus into a new Student Services Center. The renovated 45,750-square-foot building consolidates functions that previously were spread throughout the university’s Providence Downcity campus. The facility provides students with a “one-stop” experience for academic and financial needs, as well as resources for international students and study-abroad programs.
The design preserves the industrial and historical character of the original building, while providing modern systems and advanced technology. The new program offers JWU a unique opportunity to co-locate student support services, thus simplifying the process for class registration, financial transactions, and academic and financial counseling. In addition to meeting the center’s requirements, the contemporary loft-like feel of the interior spaces creates an appealing and comfortable setting for students to meet and hang out.
Helping to further the university’s goal of becoming “America’s Career University,” the center has streamlined the “customer” experience and revolutionized the way students manage their business affairs.
Additional Information
Cost per Sq Ft
$273.00
Featured in
2009 Educational Interiors
Interior category
Student Centers/Service Areas




