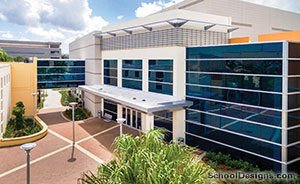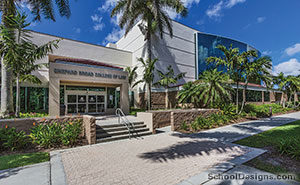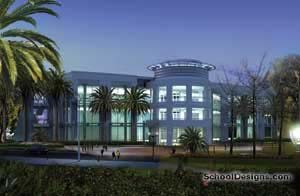Johnson & Wales University, Biscayne Commons, Residence Hall Building Replacement
North Miami, Florida
The Biscayne Commons project challenged the design team to create a cost-effective building that would house more than 200 students and could be designed, approved, permitted and constructed in less than two months.
Programmatically, the building consists of a four-story student residence hall on the North Miami campus of Johnson & Wales University.
The design solution for the project involved the demolition of an existing two-story motor hotel that had been a student residence hall; it had been damaged severely during Hurricane Wilma and has been offline since that time. An extremely tight site and tight timeframes were the primary limiting factors through the design process. The building was placed over a portion of the existing hotel footprint in order to take advantage of the existing sitework and infrastructure.
Key site elements were retained, such as the pool and outdoor recreation area, as well as the student recreation center.
The tight timeframe meant the building had to be constructed rapidly with materials and systems that are readily available. The design/build team chose a tilt wall and precast hollow core plank system for the shell of the building. This would enable the building shell to be erected and dried in rapidly so that the extensive interior work could begin.
The design of the building reflects the clean and functional expression of the structure, utilizing extensive glazing panels at key locations to emphasize the vertical circulation elements of the building and to enable natural light to penetrate the common areas of the building. Tilt panel rustication and a deeper color were used at the first floor of the building to "ground the building" and give it a more human scale; colored panels help to define and give depth to layered tilt panels that emphasize the vertical nature of the building.
A double-loaded corridor scheme and multiple common area functions were used to promote student interaction and a sense of community within the building.
Additional Information
Capacity
212
Cost per Sq Ft
$137.68
Featured in
2010 Architectural Portfolio
Category
Work in Progress
Other projects from this professional

Nova Southeastern University, Don Taft University Center Student Dining
Gallo Herbert Architects partnered with Vision Builders of Atlanta to repurpose the...

Nova Southeastern University, Noel P. Brown Sports Center II
Design team:Brian P. Herbert, AIA (Architect of Record) The Noel P. Brown Sports...

Nova Southeastern University, College of Law
Design team:William J. Gallo (Principal-in-Charge), Brian P. Herbert (Project Architect), Tom Mongello...

Johnson & Wales University, Academic Building
Johnson & Wales University requested a signature design that grounds the entire...
Load more


