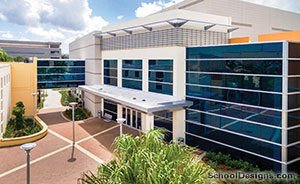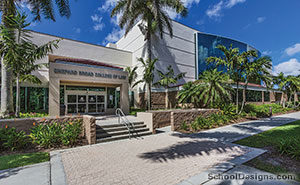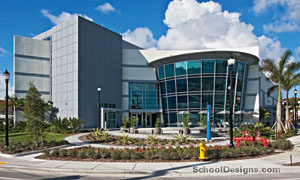Johnson & Wales University, Academic Building
North Miami, Florida
Johnson & Wales University requested a signature design that grounds the entire campus within the university district and within the fabric of the community.
Programmatically, the function of the building is split into four parts: the hospitality college, administrative functions, student services and an amphitheater. The hospitality college consists of six classrooms, faculty offices and an IT department. Administratively, the building will house admissions and career development. Student services consist of one-stop student services, gathering places and a cyber cafe. An amphitheater for 250 persons will house lectures, demonstration cooking, university symposiums and community events. The design is about 50,000 square feet.
The site solution will angle the building and create an urban campus commons. This commons will be at the intersection of all circulation patterns in the university district and will function as an urban outdoor space for the university, as well as the community. A sweeping walk connects this structure with the main campus building.
The building has two orientations. A southeast exposure of bearing walls with punched windows will control the glaring morning sun in Florida and provide an urban face. A northwest facade of curtainwall opens to embrace the campus and is unaffected by solar gain. This will present a very strong image to all people entering the campus from either of the major east-west thoroughfares.
The three-story structure is grounded at the ends by sculptural stair towers and in the middle by a semicircular form serving outdoor elevated spaces, as well as the main conference room for the administrative functions. This design will enable admissions personnel to market the university from an elevated "perch" that overlooks the entire campus. The semicircular form anchors the exterior round plaza that is the beginning of the campus commons and outdoor cyber cafe.
Centered in the design is the main two-story building lobby that visually connects the student services and administrative functions, as well as divides the building. Fenestration will be a combination of hurricane-resistant curtainwall and punched windows.
The skin of the structure will be a combination of curtainwall and EIFS over reinforced masonry.
Additional Information
Cost per Sq Ft
$268.27
Featured in
2010 Architectural Portfolio
Category
Work in Progress
Other projects from this professional

Nova Southeastern University, Don Taft University Center Student Dining
Gallo Herbert Architects partnered with Vision Builders of Atlanta to repurpose the...

Nova Southeastern University, Noel P. Brown Sports Center II
Design team:Brian P. Herbert, AIA (Architect of Record) The Noel P. Brown Sports...

Nova Southeastern University, College of Law
Design team:William J. Gallo (Principal-in-Charge), Brian P. Herbert (Project Architect), Tom Mongello...

Johnson & Wales University, Wildcat Center
This private South Florida university required a student athletic and life center...
Load more


