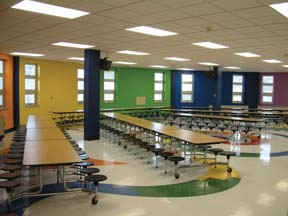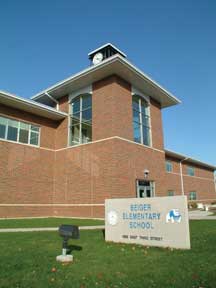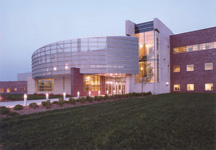John Young Middle School
Mishawaka, Indiana
A new image and new team-based curriculum were required when the district consolidated two schools into a single 1,050-student middle school.
The building’s massing responds to the function of the interior spaces. Simple exterior forms create visual interest and reduce the overall scale of the building, which is nestled into a neighborhood. The identifiable building entry results from the composition of building forms and the creation of outdoor gathering spaces. Site development includes new parking areas, athletic fields, learning centers and landscaping.
The internal circulation unifies the new and existing portions of the facility. The gymnasium, large-group instruction, computer lab and reception rooms are located to accommodate community use. The reception rooms are an extension of the main lobby and feature glass overhead doors, exposed structure and indirect lighting.
A range of material and finishes is incorporated throughout the project, each responding to the functional and aesthetic needs of the room or area.
A direct-digital-control (DDC) building-automation system integrates the mechanical systems to maximum energy efficiency. The technology system includes provisions for voice, data and telephones throughout the school, with a fiber-optic link to outside points.
Photographer: ©Art Hansen Photographic
Additional Information
Cost per Sq Ft
$61.56
Featured in
2000 Architectural Portfolio
Other projects from this professional

Mishawaka High School Renovation
Mishawaka High School has undergone several renovations and additions since it was...

Kennedy K-4 Primary Academy, Remodel
Kennedy Elementary School, previously a K-6 school, has been converted to a...

Beiger Elementary School
The new school replaced an existing school on a 5.4-acre site. To...

Ivy Tech State College, South Bend Campus
Ivy Tech State College is a public, statewide, open-access, community-based, technological college....
Load more


