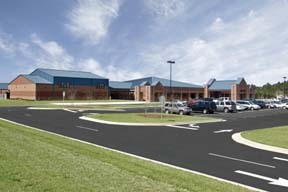John Wesley Dobbs Elementary School
Atlanta, Georgia
This school is situated at the old Fulton High School site, which was closed in 1970. The abandoned buildings were beyond rehabilitation; therefore, a new facility was necessary. Trees and shrubs surrounding the site provide a natural vegetation buffer between the school and its surroundings. By demolishing the existing buildings, Atlanta Public Schools not only removed blight on the neighborhood, but also obtained a desirable school site.
John Wesley Dobbs Elementary School is a single-story building with load-bearing masonry walls and a steel-frame roof system. The plan offers simple geometries in a grid organization. The building facade uses two colors of brick and a drive-through porte-cochere to achieve architectural interest. The canopy offers students protection at the bus loading/unloading area and student dropoff.
Because this is a “neighborhood school,” parent and community involvement was crucial to the design process. The multipurpose room and cafeteria have separate entrances and direct access to parking in order to facilitate after-hours events. In addition, the Parent Center, situated in the administration area, has a separate entrance that allows for active parent involvement in the school activities and in after-hours meetings.
Atlanta Public Schools, its staff, parents and students take great pride in this new facility.
Additional Information
Capacity
750
Cost per Sq Ft
$104.21
Featured in
2004 Architectural Portfolio





