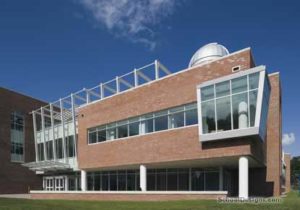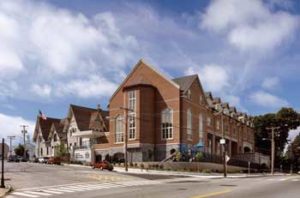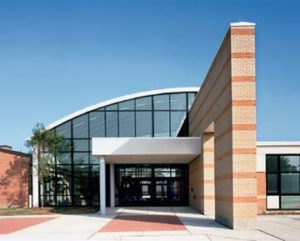John Trumbull Primary School
Watertown, Connecticut
When the Watertown district decided to bring together pre-K through second-grade students in a single new facility, the architect faced the challenge of designing an extraordinarily large primary school whose size would not overwhelm young children.
At John Trumbull Primary School, this challenge is met in several ways: a school-within-a-school layout that gives the administrative staff and the children a manageable environment while providing them with continuity through the early school years; a bold, easily comprehensible way-finding scheme that identifies each cluster with a specific primary color and geometric shape; and an axial organization, with a main street that links clusters and shared areas.
The building, used frequently by community groups, has “public” and “academic” sides, with separate entrances for students and the community. Academic spaces are child-scaled; the public side mixes child- and adult-scaled components. Security is enhanced by placing the bus-queuing area directly outside the academic area’s entrance and by cradling outdoor play areas within three-sided courtyards on either side of the main street.
Additional Information
Capacity
980
Cost per Sq Ft
$154.75
Featured in
2001 Architectural Portfolio
Other projects from this professional

Killingly High School and Regional Vocational Agricultural School
The new 250,000-square-foot Killingly High School and Regional VoAg Center, which combines...

Western Connecticut State University, New Science Building
The design objectives for this 120,000-square-foot new science building were threefold: to...

Regional Multicultural Magnet School, Additions and Renovations
Increased enrollment resulting from the rising popularity of the multicultural magnet program...

Wexler-Grant Community School
As part of the adjacent Federal Government HOPE VI public housing revitalization...
Load more


