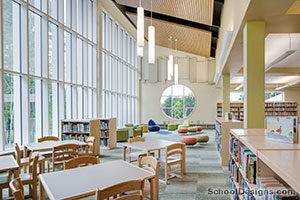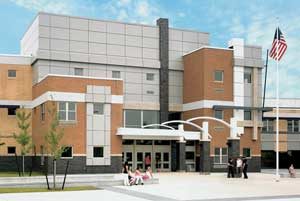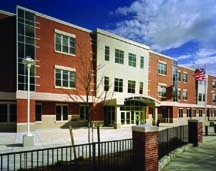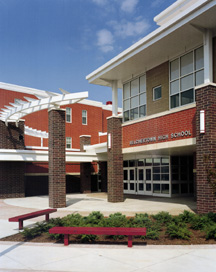John T. Nichols, Jr. Middle School
Middleborough, Massachusetts
Middleborough’s new middle school accommodates 1,100 students in grades 6 to 8.
Although the school is large, the scale of the building is reduced to create the feeling of a small village. This is accomplished by a cluster of individual exterior expressions that create a visual impression of what is going on behind the facade. Inside, the village metaphor is expressed through the use of a Main Street, or main corridor, interrupted by urban squares, or nodes.
The library is designed to be a focal point. Students proceed through a low entry that opens into a high-ceiling area, a spatial effect that suggests the expansiveness of learning.
In keeping with the education program, the classroom wing houses three teams per grade, occupying five classrooms each. This three-story wing is on a sloped portion of the site, giving the appearance of only two stories when viewed from the school’s entrance.
A secondary entrance provides access to the 145-seat auditorium and gymnasium, which are accessible to the public for after-hours use.
Photographer: ©Peter Vanderwarker
Additional Information
Cost per Sq Ft
$114.00
Featured in
2000 Architectural Portfolio
Other projects from this professional

Penn Brook School
The new elementary school provides a bright, spacious, and flexible learning environment...

Weymouth High School
The town of Weymouth was presented with a common problem that was...

Mildred Avenue Middle School
Boston Public Schools had a goal of building three new middle schools...

Belchertown High School
The school accommodates 1,000 students in grades 9 to 12. The concept...
Load more


