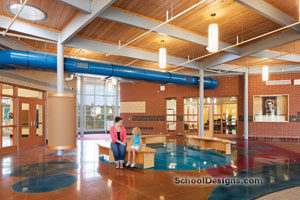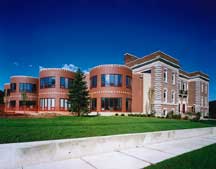John S. Martinez PreK-8 School
New Haven, Connecticut
An extensive site survey was conducted to determine the location for this new preK-8 school. The program includes a gymnasium, cafeteria, auditorium, pool, media center, administrative offices and classrooms. It was organized to place the largest elements to the rear of the site toward an industrial zone and the smaller classrooms are situated opposite the homes. The school now provides a successful transition for the neighborhood, and its community facilities are easily accessible and used extensively by the entire city.
Creating light and space were two primary goals in the design. By organizing the plan around a central courtyard, introducing interior clerestory light and opening the building’s corners, light fills the school throughout. Foyers at every classroom relieve the width of the hallways, and common areas are generous and light-filled.
The building mass was reduced by expressing each individual classroom with sail-like forms inspired by boats in the nearby harbor. The classrooms are traditional rectangular spaces enlarged by a gentle curved wall, offering flexible breakout space. The result is an undulating facade that animates the entire street.
Additional Information
Capacity
600
Cost per Sq Ft
$235.00
Featured in
2006 Architectural Portfolio
Other projects from this professional

Southern Connecticut State University, Health & Human Services Building
The demand for well-trained health and human services (HHS) professionals has never...

Jonathan E. Reed School
The 550-student, 79,800-square-foot Jonathan E. Reed School successfully links curriculum and community....

Norwalk Community College, Center for Information Technology
The Center for Information Technology provides cutting-edge technology to students and faculty...

Edgewood Avenue K-8 Arts Magnet School
This project consists of the transformation of an existing 18,000-square-foot, 1911 school...
Load more


