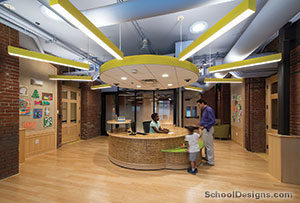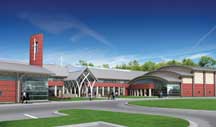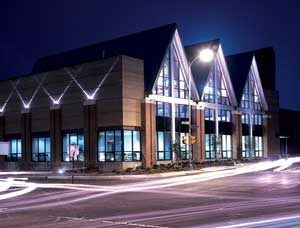John Paul the Great High School
Dumfries, Virginia
Pope John Paul the Great High School was designed to serve 1,000 students with a curriculum focused on biotechnology. The focus of the building is a central chapel that creates a procession from the building’s main entrance through to the tabernacle. Symbols of the Catholic faith are integrated into the building.
The design takes advantage of the sloping site by organizing a highly efficient and four-story structure around an interconnected Main Street corridor. Off Main Street, wings serving the library and a theater are angled inward to create the effect of a welcoming cloistered courtyard at the entrance. Wings serving the recreation and food-service areas angle out in the rear of the building to embrace the wooded landscape.
The building structure primarily is steel with engineered wood columns and beams to provide warmth for signature spaces such as the library and chapel. Decorative brick patterns reduce the scale of the exterior. The school superintendent said that the design team "demonstrated patience and perseverance in pursuing goals of design excellence, cost efficiency and symbolic reinforcement of our mission."
Additional Information
Capacity
1,000
Cost per Sq Ft
$260.00
Featured in
2012 Architectural Portfolio
Other projects from this professional

Willard Middle School
Design Team Michael T. Foster, FAIA (Principal); Dale M. Leidich, RA, AIA (Project...

The United States Department of Agriculture Child Development Center
The U.S. Department of Agriculture (USDA) Child Development Center is in the...

New Catholic High School at Cherry Hill
This 188,000-square-foot Catholic high school accommodates 1,000 students with future expansion capabilities...

St. Charles Borromeo School and Community Center
Completed in 2004, the St. Charles Borromeo School and Community Center is...
Load more


