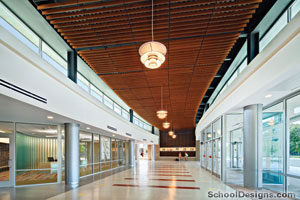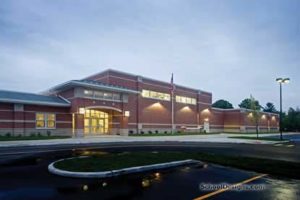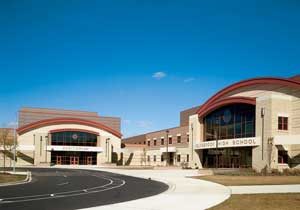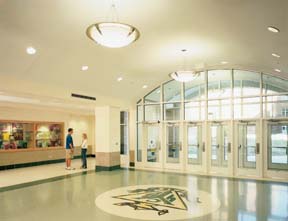John Lukancic Middle School and Beverly Skoff Elementary School
Romeoville, Illinois
To meet the school district’s goal of creating a new K to 8, two-school campus, the architect was able to modify the district’s prototype elementary school and connect it to a new 1,000-student middle school. The connection of the schools allowed the district to realize savings in site development, utility services, mechanical systems and overall building costs while meeting the objective of creating a new 1,900-student campus.
A key challenge was maintaining distinct identities and learning environments for the two schools and diverse student populations. The two separately identifiable schools operate independently while realizing the benefits of a more efficient building footprint and site-
development plan.
The central core area includes two gymnasiums, locker areas and fitness spaces, as well as the middle school auditorium. In addition, the central food-service area that serves two separate cafeteria areas enables students, or multiple community groups, to use the facility at the same time. This central core provides for a functional community center that is accessible during non-school hours.
Additional Information
Capacity
1,900
Cost per Sq Ft
$157.00
Featured in
2007 Architectural Portfolio
Category
Specialized
Other projects from this professional

Naperville Central High School, Additions and Renovations
Naperville Central High School is a multiphase rebuilding effort structured to transform...

Lincoln Primary Center
The client sought to house students from two schools within a new...

Bolingbrook High School
The new comprehensive high school organizes a 3,600-student capacity into two separate...

York High School
Common spaces in this 600,000-square-foot high school are designed to serve several...
Load more


