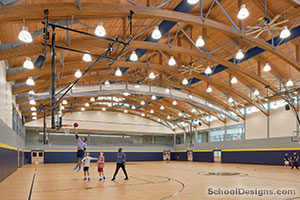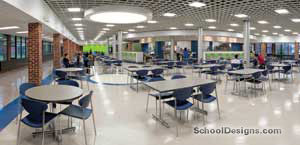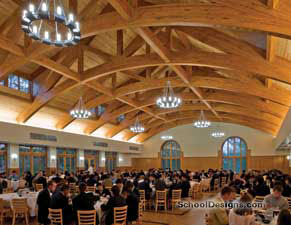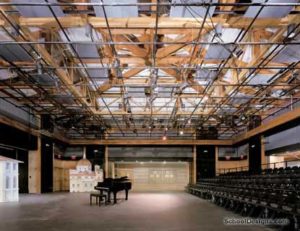John Jay High School, New Classroom Wing
Cross River, New York
The challenge of this project was to connect two existing academic buildings that differed in physical elevation because of a sloping site in a fashion that would maintain direct access to the newly created courtyard in order to allow grounds crew and emergency classroom egress. The solution incorporated a glass and steel bridge at the upper level that, after passing through a solid mass, penetrates the exterior, forming a dramatic pocket niche for informal socialization and a framed view of the wooded backdrop.
The major elements of this new classroom wing include universal science labs, general classrooms, small-group instruction rooms, an administrative conference area and new window walls in the original 1950s buildings. In addition to meeting the program goals, the design presents a cohesive building with improved travel paths inside and a beautiful, unified exterior appearance, despite being the third building addition for this facility.
The proximity of the existing campus loop road dictated a single-loaded corridor addition. The classrooms are situated on the courtyard side symbolically for an internal focus, but functionally for reduced heat gain within each classroom over the course of the day.
Additional Information
Capacity
1,500
Cost per Sq Ft
$211.00
Featured in
2007 Architectural Portfolio
Other projects from this professional

Trinity Pawling School, Smith Field House
KG+D collaborated with Trinity Pawling School on a field house addition that...

Roslyn High School, Cafeteria Commons
The aging 1968 cafeteria was divided into two self-contained service and dining...

Trinity Pawling School, Scully Hall
The objectives for this project were to increase capacity to serve the...

The Harvey School, Arts Facility
This new visual and performing-arts center is on the campus of The...
Load more


