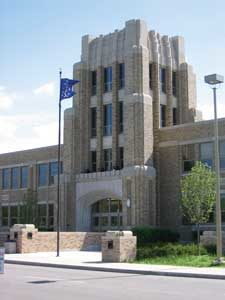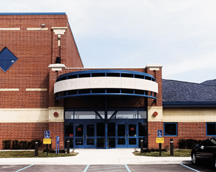John F. Nuner Elementary School
South Bend, Indiana
The new K-6 elementary school was constructed on a narrow sloping site bordered by residences on each side. The two-story gymnasium and auditorium portions of the school were buried into the hillside, respecting the scale of the surrounding neighborhood. The design theme, “EDUCATION: is the Bridge to the Future” is reinforced by an entry bridge in front of the school and exposed structural steel detailed throughout the interior.
The floor plan is organized around the skylighted entry corridor and two- story atrium. The natural daylight from these skylights provides borrowed light into adjacent interior spaces and light for live indoor plantings. The combined effect of daylight and vaulted open spaces filled with live plants provides a fresh, energetic environment. The central two-story atrium with adjacent restrooms and main stair is at the organizational heart of the school. Supervision of both corridors and handwashing areas can be achieved while standing in the atrium.
The classroom wings radiate from the central atrium with individualized painted steel entries, color-coordinated and unique to each wing. This differentiation assists the students in finding their classrooms, and provides a sense of change as they progress through grade levels in the school.
Photographers: ©Joseph Hilliard
“Bold design elements and colors…unique, bright and inviting.”—2000 jury
Additional Information
Cost per Sq Ft
$113.00
Citation
Bronze Citation
Featured in
2000 Educational Interiors;2000 Architectural Portfolio
Interior category
Common Areas





